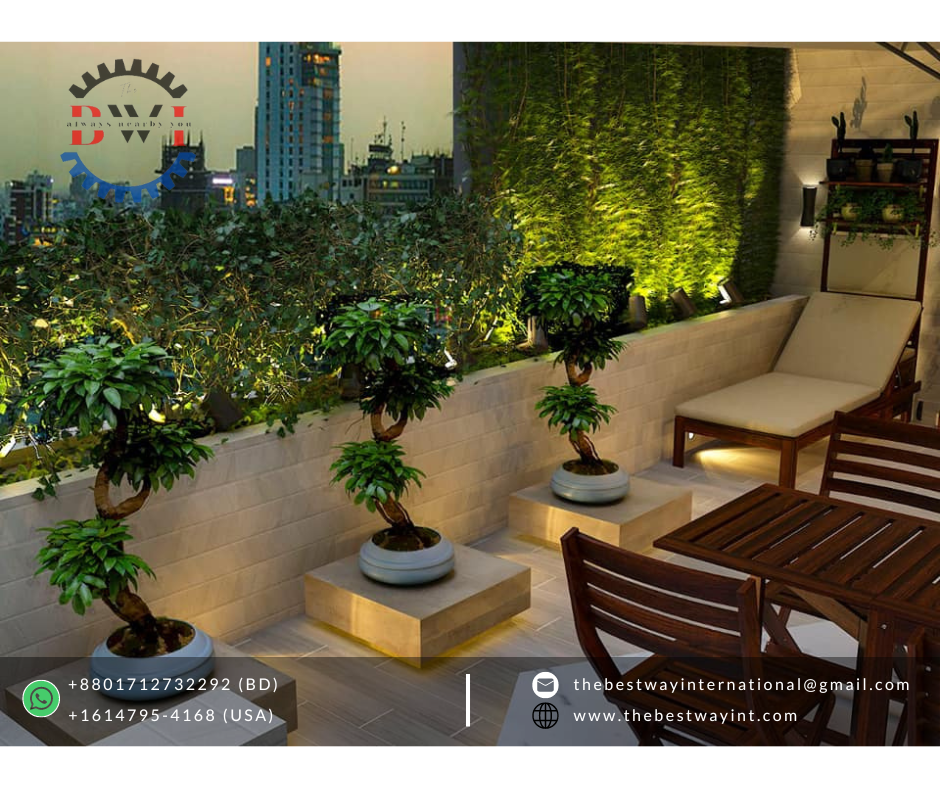Rooftop Interior often refers to the design and utilization of interior spaces situated atop buildings. These spaces can vary greatly in their purpose and aesthetic, ranging from cozy rooftop lounges and gardens to sophisticated penthouse apartments and trendy bars.
Designing a rooftop interior requires a balance of functionality, comfort, and aesthetic appeal, often taking advantage of panoramic views and natural light. Architects and interior designers may incorporate features like outdoor seating areas, greenery, pergolas, or even pools to create inviting and versatile spaces that capitalize on the unique vantage point offered by rooftops.
In urban environments, rooftop interiors provide a retreat from the hustle and bustle below, offering a serene escape or vibrant social hub depending on the design and atmosphere. They can also serve as valuable extensions of living or commercial spaces, adding square footage and enhancing property value while providing a memorable experience for visitors or residents.
Overall, Rooftop Interior represents a fascinating intersection of architecture, design, and urban living, offering limitless possibilities for creativity and innovation in maximizing the potential of vertical spaces.

